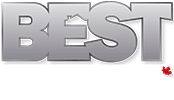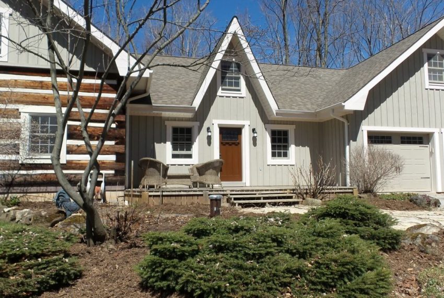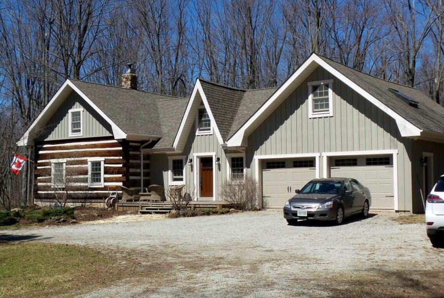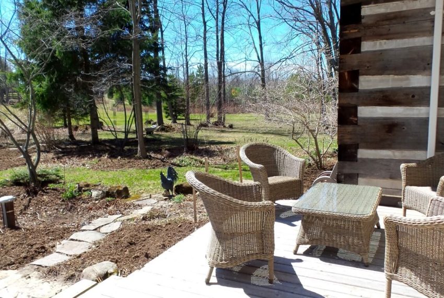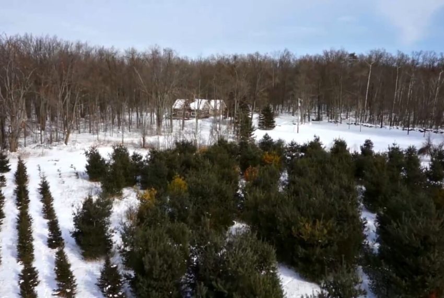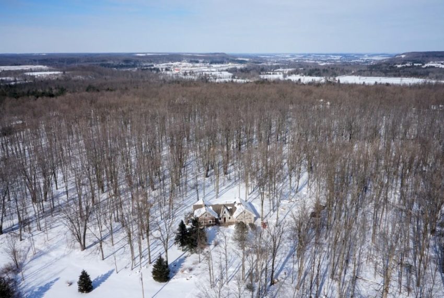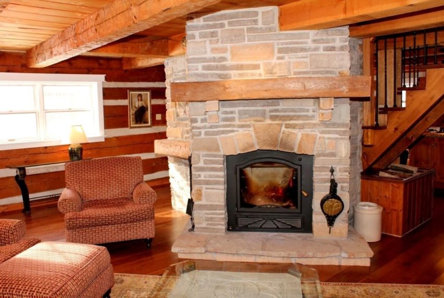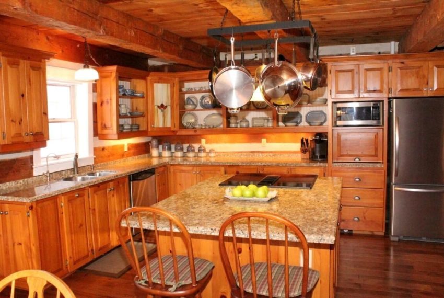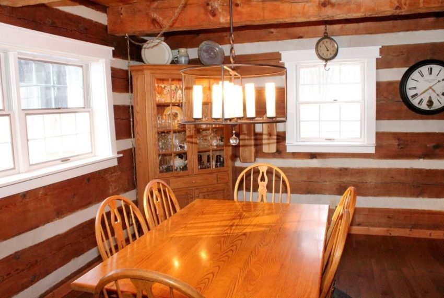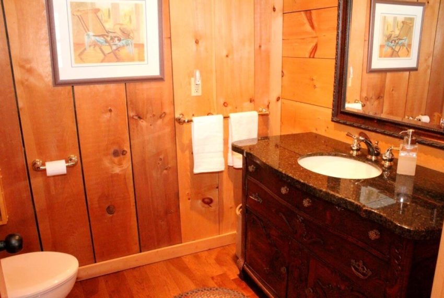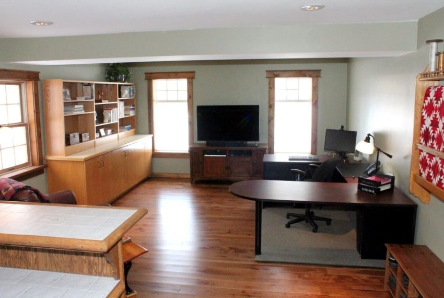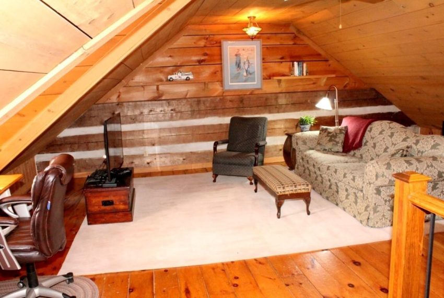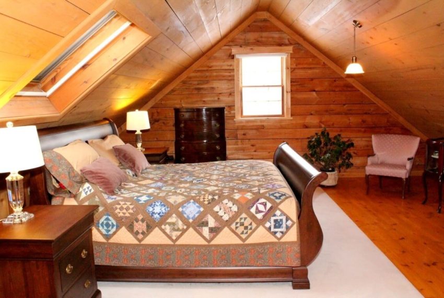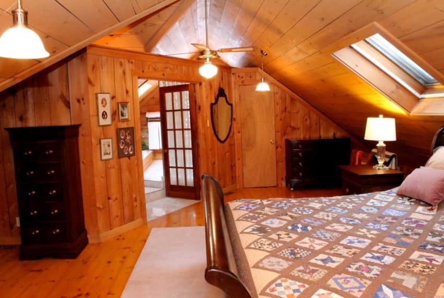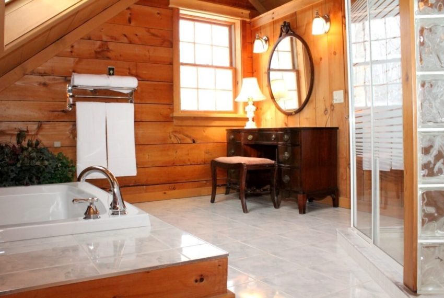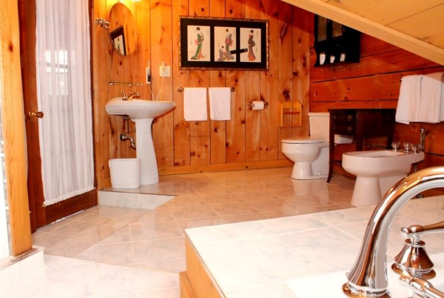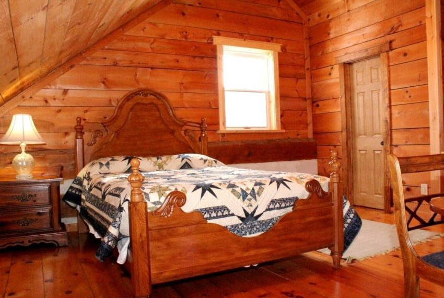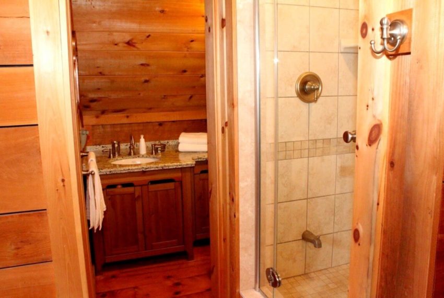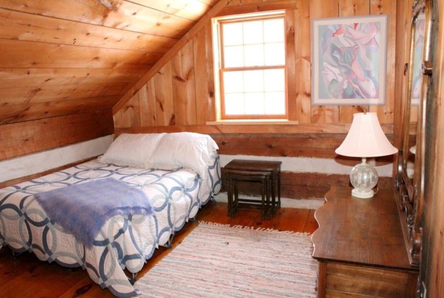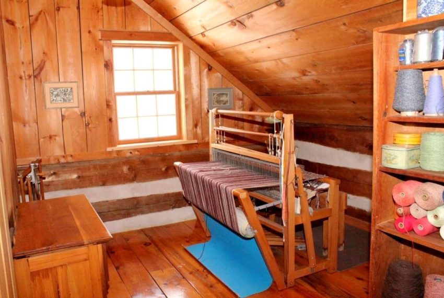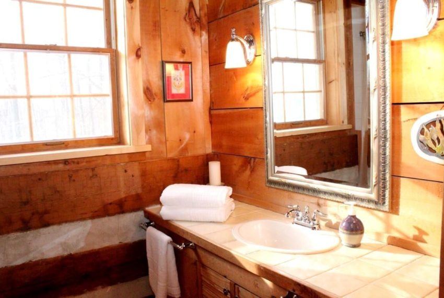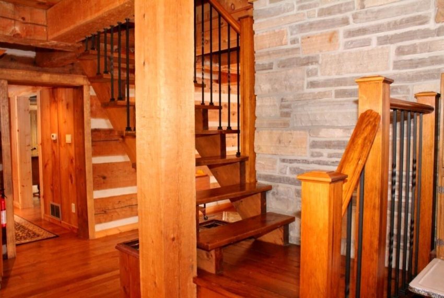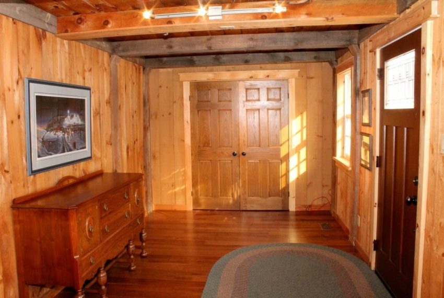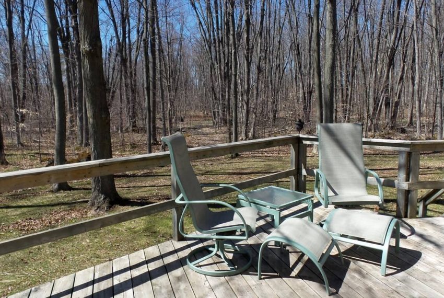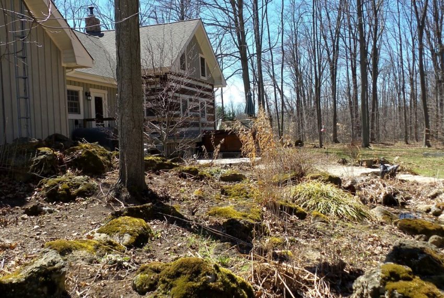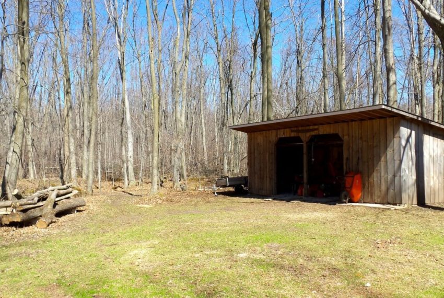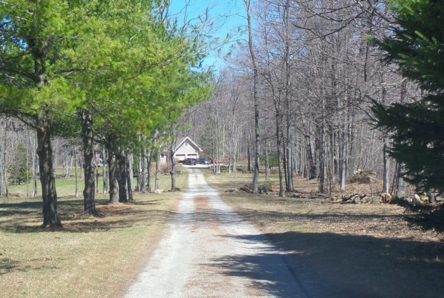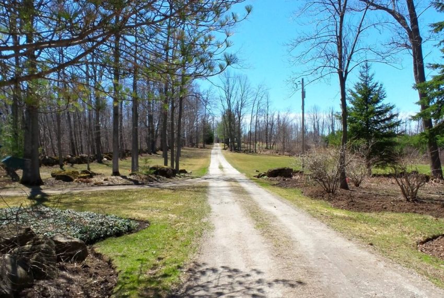Description
COTTAGE NEAR THE CITY
Gorgeous executive log cabin country home on a secluded lot set nearly 700 feet back from the road, offering over 19 acres with approximately 10 acres of private forest, providing picturesque backdrop and total privacy around this custom nature-lover’s retreat, complete with seasonal stream. Does life in the city have you feeling crammed and stressed? Need some room to spread out and relax? Bask in the calm of fresh country breezes, the sound of birds chirping and serenity of your own sprawling estate, without sacrificing modern living. Enjoy the best of both worlds in this amazing cottage property just 15 km north of the city and only 2 km south of highway 401 in the coveted Halton Region, a mere 20 minutes west of Pearson International Airport.
ACTIVE OUTDOOR LIFESTYLE
Take in the abundance of outdoor activities that surrounds this property. Ideally located just minutes away from Glen Eden and Lowville where playful memories are created including downhill and cross-country skiing, snowboarding, tubing, tobogganing, snowmobiling, several upscale golf courses, horseback riding, numerous conservation areas, lakes, paddle boating, endless hiking trails, rock climbing, cycling, country markets, seasonal festivals, and the boundless beauty and adventure of the world famous Niagara Escarpment. Walk to charming and historic Campbellville. Nourish your body with locally grown fruits and vegetables. Recharge your mind with peace and tranquility on your own slice of heaven in this wonderfully hidden country retreat.
ENTERTAINER’S DELIGHT
This expansive home offers 1,856 square feet on the main level, featuring large Great Room kitchen, dining and family room with cozy custom stone hearth and authentic wood fireplace providing style and comfort. The large custom country kitchen boasts granite counters, large island, stainless steel appliances and walkout. The oversized wraparound raised deck with hot tub, tranquil panoramic views of the forest, landscaped yard, flagstone patio, and total privacy, is an ideal setting for large casual gatherings and grand entertaining. There’s even a horse racing track and casino nearby for extra excitement.
Enter the oversized foyer and immediately feel the warmth of wood floors and walls throughout this modern tribute to living in yesteryear. Enjoy the convenience of main floor laundry, powder room, 4 walkouts, oversized double garage with inside entry, and a huge main floor office.
Climb the new custom open-face staircase with iron spindles to the second floor offering an additional 2,340 square feet of space and discover the charm of 4 bedrooms under sloped ceilings, 3 full bathrooms, 2 private master bedrooms and a giant family room loft.
VERSATILITY
There’s more to this property than meets the eye. If the existing 4,196 square feet of space isn’t enough there are previously approved plans for a new oversized triple-car garage/workshop with 2nd floor studio. Additionally, the existing grand master bedroom and 2nd floor loft family room are completely separate and enjoy their own private entry and staircase. This feature lends itself perfectly to a private live-in Nanny Suite, or private In-Law Suite, ideal for multi-generational living and the large or growing family that needs separate private living space. The giant main floor office is ideal for a separate home business, hobby room, or additional private and separate living space for In-Laws, Nanny, teenager retreat, “man cave”, glamorous home gym, games room, theatre or whatever else your mind can conceive.
FEATURES & BENEFITS
This feature-rich custom executive home has many updates and upgrades including: board and batten siding, insulation, foundation waterproofing, sump pump, covered eaves troughs, soffits, roof, stone chimney, hardwood floors, staircase, iron spindles, skylights, baths, garage and entry doors, fireplace, hearth, water softener, well shaft and pump, flagstone, granite counters, stainless steel appliances, and so much more awaits at the end of your 1,200 foot long driveway.
Additional Details
- Lot Size
- 19 Plus Acres
- Deck
- Yes
- Patio
- Yes
- Year Built
- 1981
