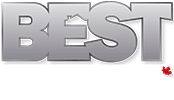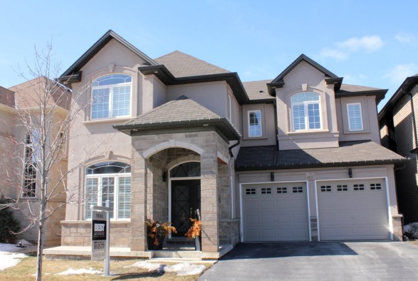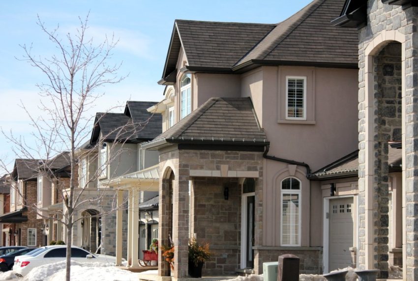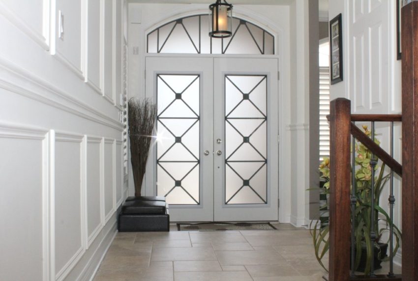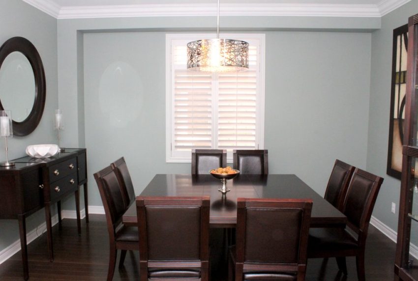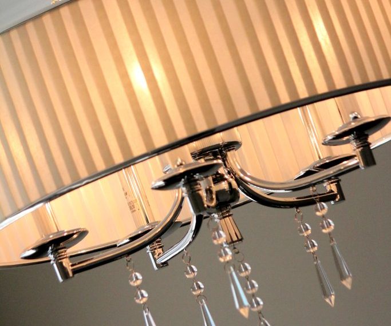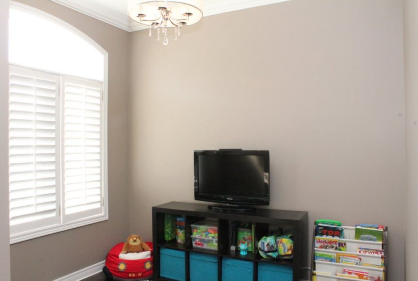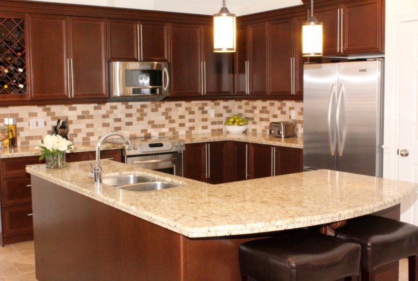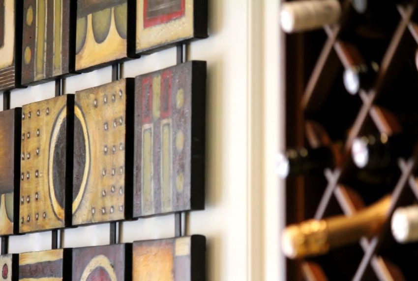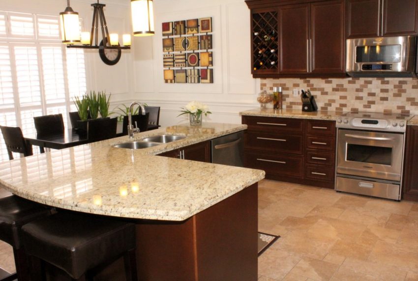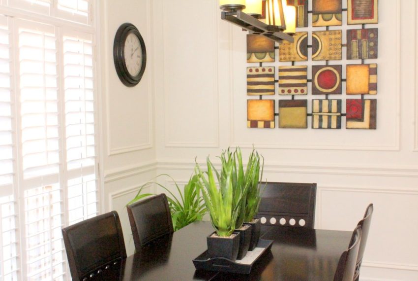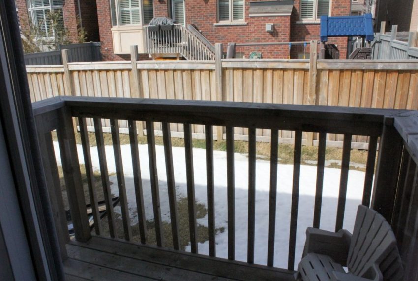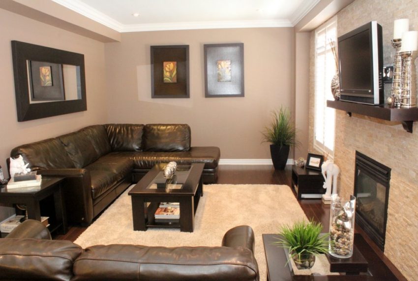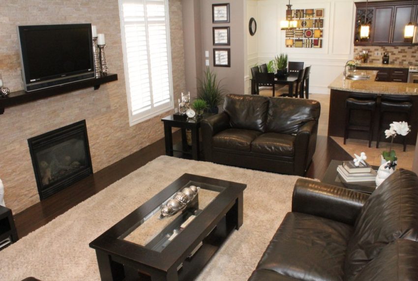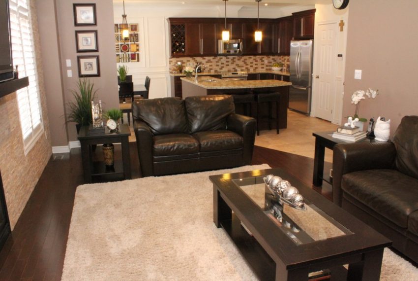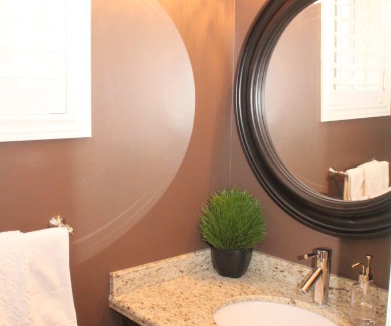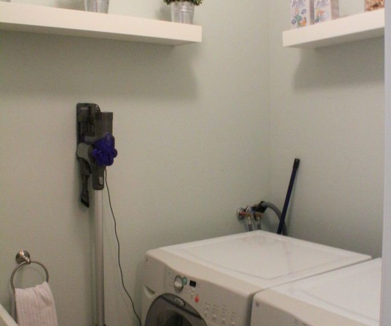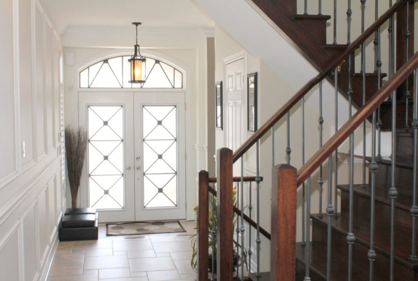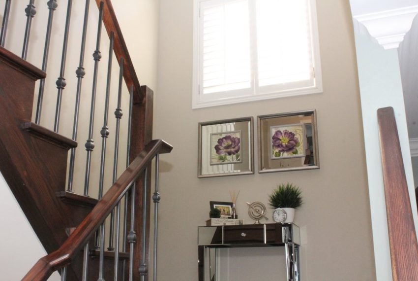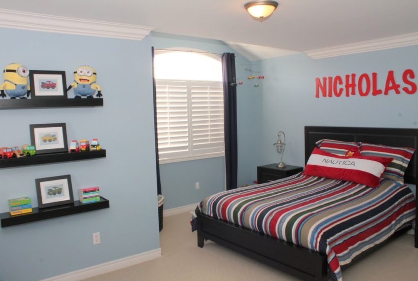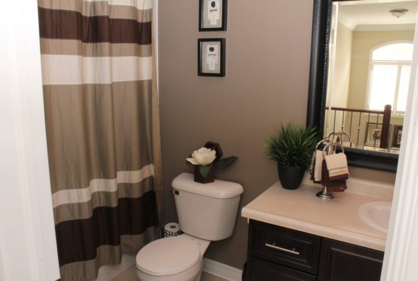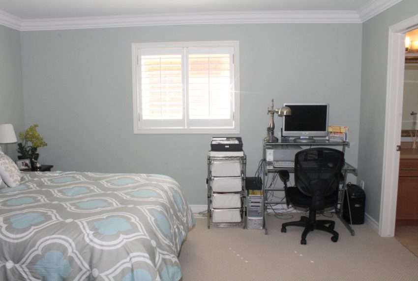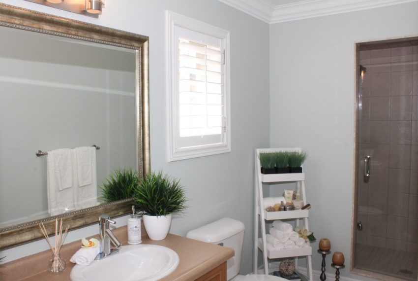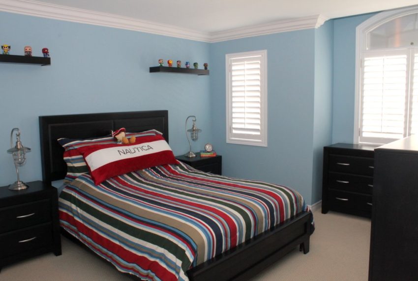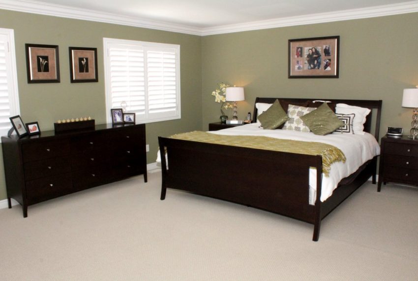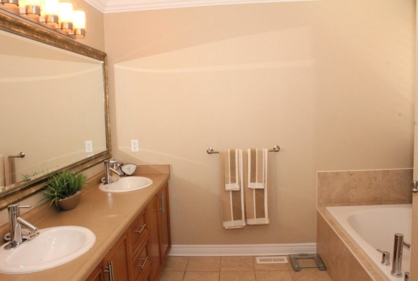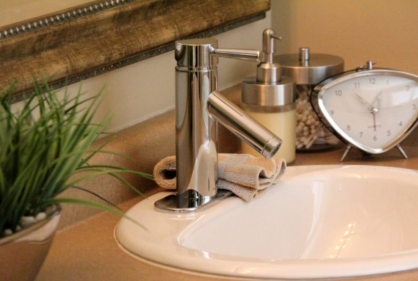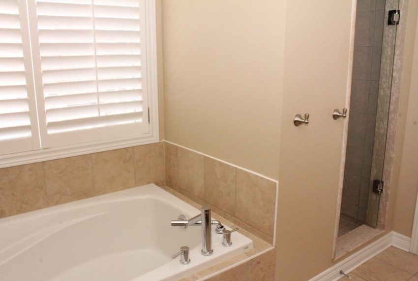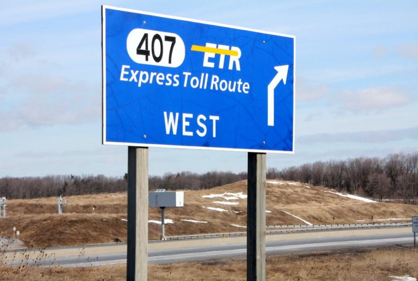Description
OVERVIEW
Meticulously upgraded Executive family, detached 2 storey home, in booming Alton Village community of ultra-convenient North Burlington with endless amenities, conveniences, restaurants and transit just seconds away. Welcome to Burlington, ranked #1 mid-sized city in all of Canada, by MoneySense 2014.
LOCATION LOCATION LOCATION
Quiet street in the heart of Alton Village community, just a short stroll to brand new public and Catholic elementary schools and the spectacular new $50 Million public high school, library, community center, skateboard park, playground, sports fields, and walking trails. Walk to the enormous variety of retail for every imaginable need. Commuters will love the rapid access to multiple highways, nearby GO station and private airstrip. Travel north just a few hundred meters and enter the preserved Niagara Escarpment and countryside with scenery, outdoor activities, golf, cycling.
INTERIOR & UPGRADES
The pages of Better Homes & Gardens come alive in this gorgeous home! Enter through the elegant upgraded double entrance doors to a modern and stylish main floor that invites your eyes in every direction to the stunning upgrades including rich dark hardwood floors and irregular patterned ceramics, crown moulding, extensive custom trim work, chick lighting fixtures, California shutters and designer décor paint throughout.
Executives will appreciate the private main floor office at the front of the house. Enjoy intimate dinners in the separate dining room. Large family gatherings and gala parties are a delight in the wonderful kitchen-great room space. Guests can sip wine at the island bar while meals are being prepared in the dreamy kitchen with granite counters, stainless steel appliances, rich dark cabinets accented by grand hardware, crown moulding and valance lighting over tiled backsplash, pots & pans drawers and loads of storage and large bright breakfast area with walkout to the fully fenced yard.
Gather around the fireplace and watch the big game on the flat screen in the large and cozy family room with stone accent wall, pot lights, and rich warm hardwood and décor.
Other goodies on the main floor include convenient interior garage entry, main floor laundry and powder room.
Hardwood stairs with stylish iron pickets lead to the upper level with 4 generous size bedrooms with 3 full washrooms (2 private ensuites). Front facing bedrooms have oversized windows and vaulted ceilings. The huge master bedroom has a giant sized walk-in closet for her, and a separate second closet for him, and an ensuite with double sinks, soak tub and separate shower.
This is a very impressive and elegant home designed for sophisticated entertaining and high-quality living. Exceptional attention to detail has been given to the long list of upgrades in this house. Come see for yourself, you’re sure to fall in love.
Additional Details
- Lot Size
- 43 x 85
- Floors
- 2
