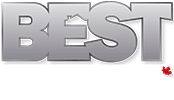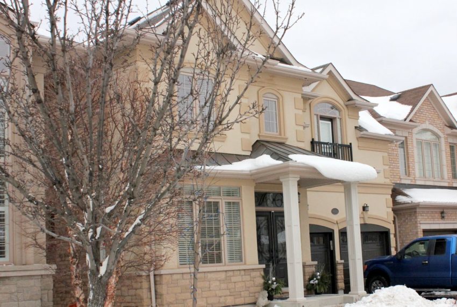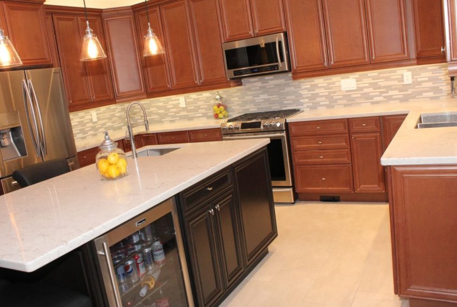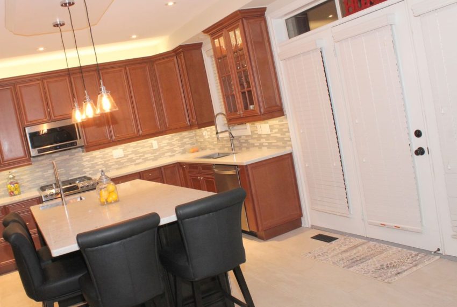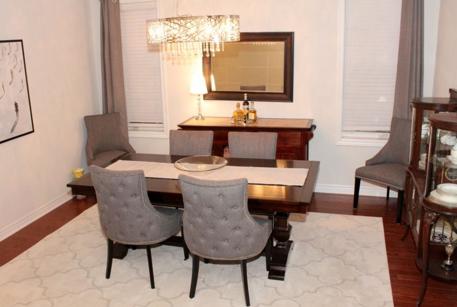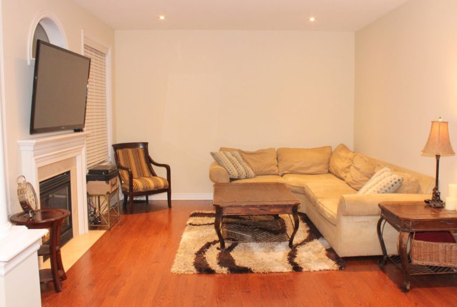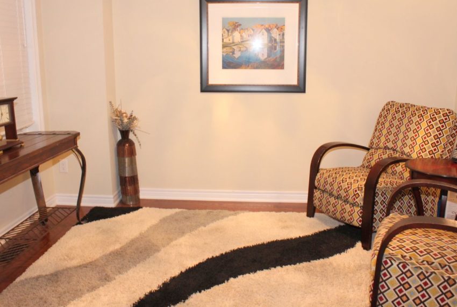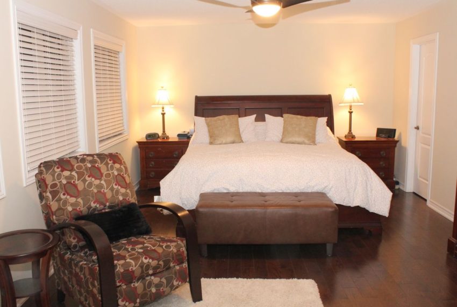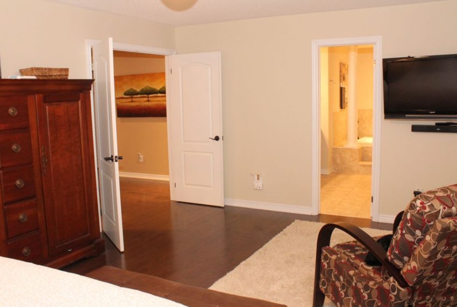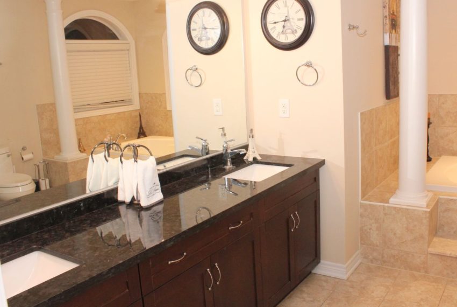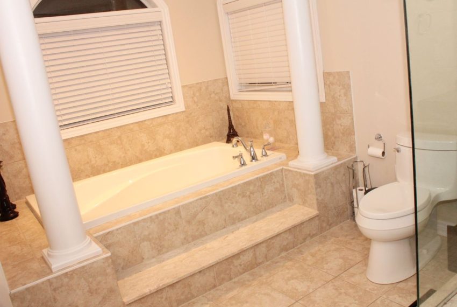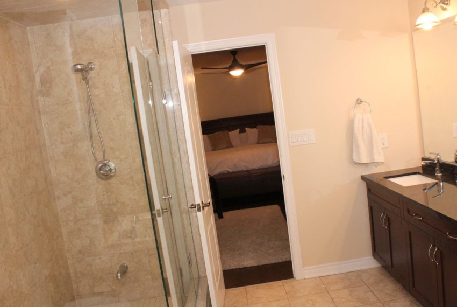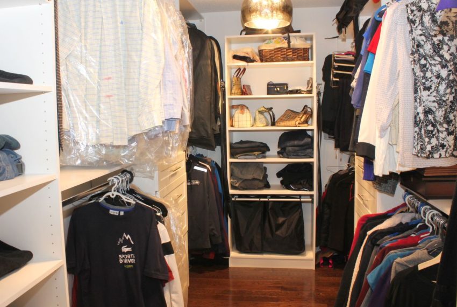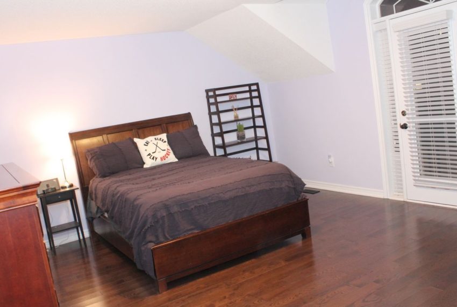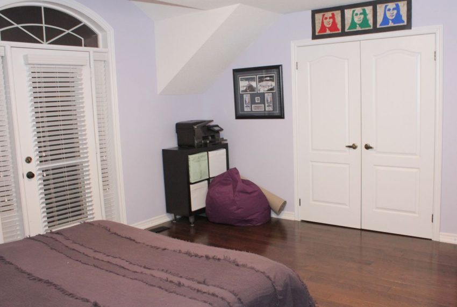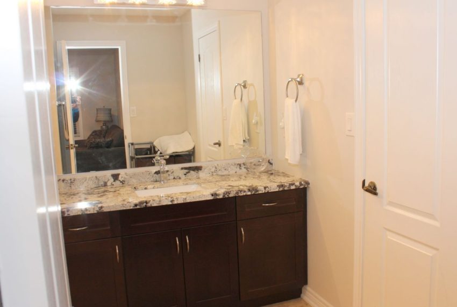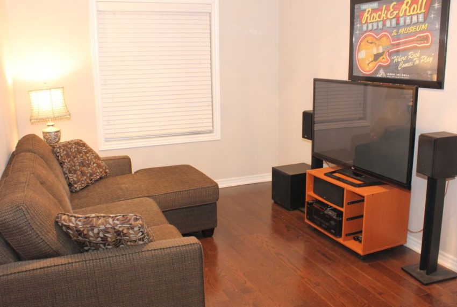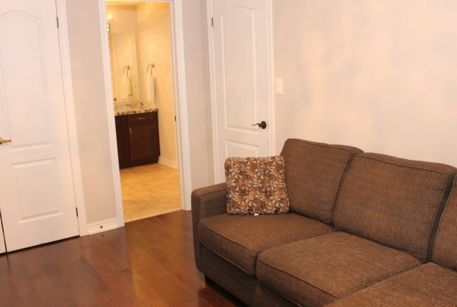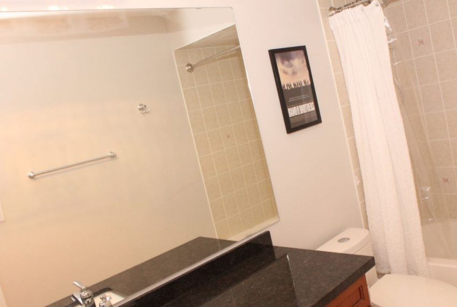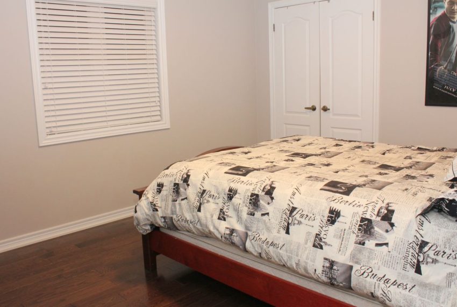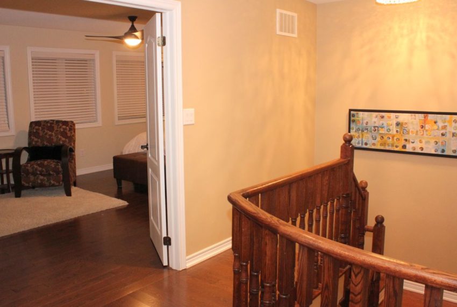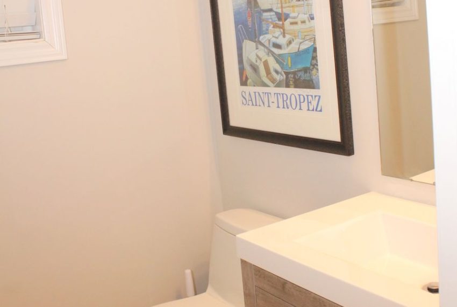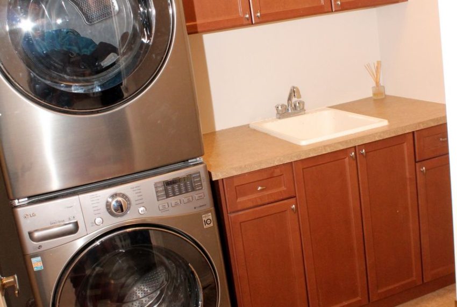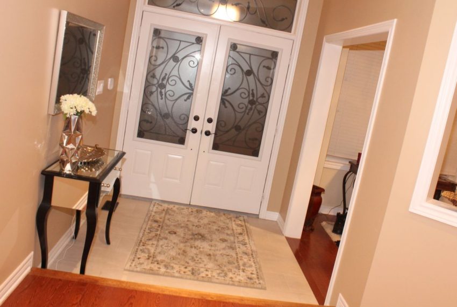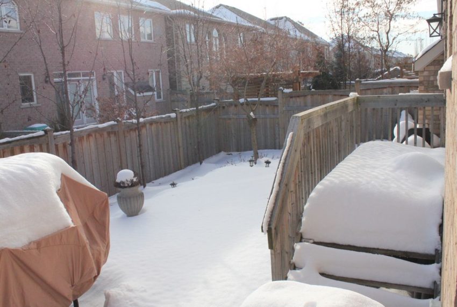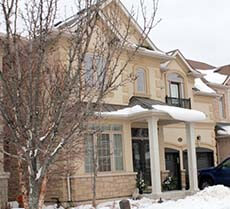Description
LOCATION LOCATION LOCATION
Welcome to North Burlington’s newest community “Alton Village” with unparalleled conveniences, surrounded by amenities, retail and big-box shopping, restaurants, medical, several fitness centers, coffee shops, banking, financial and every conceivable necessity within walking distance, including elementary schools and a world class high school and recreation center, parks and greenspace and the wonderful Niagara Escarpment with endless outdoor and all-season recreational opportunities right at the community’s doorstep. Commuters will enjoy the quick access to Highway 407 immediately adjoining the community for easy access to Toronto International Airport , GO Train and QEW just minutes away. Golfers will love playing the numerous courses that are within 15 minutes of Alton.
EXTERIOR
Beautiful curb appeal in this French Chateau inspired stone, stucco and brick home with Juliette balcony, sofit lighting, new garage doors, concrete walkways and rear patio, sun-filled and fully fenced yard, landscaping front to back, covered front porch and double door entry with new frosted glass inserts and transom window.
INTERIOR
This elegant home is one of Fernbrook’s most popular, the “Stonegate” model with a very desirable upper level boasting 3 full bathrooms, 4 huge bedrooms including 2 private master suits, ideal for large and extended families. In this home all bathrooms have been upgraded with granite counters, elegant vanities, faucets, lighting and décor. The main master ensuite spa is large and luxurious with over-sized glass shower, his and hers vanity with dark cabinets and granite counter, relaxing two-person step-up oval soaker tub with decorative pillars and corner windows with transom lighting, a perfect place to escape with a glass of wine and a good book.
The open concept main floor has a large welcoming 2 storey foyer, front parlor/office, separate formal dining room, and large “great room”. The gourmet kitchen is loaded with upscale features: dark rich extra high cabinets with valance and crown molding and indirect lighting, backsplash, granite counters, new designer island that is the center of attention for parties with bar height, stools, 2nd bar sink, built-in wine, slide-in recycle center, fridge complementary dark cabinets and loads of gathering space. Chefs will enjoy the gas stove, overhead micro oven commercial sinks and faucets, and stainless steel appliances. The kitchen has triple French doors to the rear yard and overlooks the large family room with gas fireplace.
Recent upgrades also include updated lighting, professionally painted walls from top to bottom, hardwood floors on both levels, custom built-in closet organizers in all bedrooms, alarm and security camera systems, central vacuum system with attachments and handy toe kick outlets, new garage doors with keypad, remotes and high-tech mobile controls.
BASEMENT
There’s handy indoor entry through the garage into the main floor laundry mud room with stacked washer/dryer and shared access to the basement, ideal for future in-law suit, teenager retreat or man cave.
STREET
Every community has a few coveted streets where the neighbors are extra social, the kids play together, the homes are decorated for holidays and there’s an enthusiastic community atmosphere. Homes rarely come up for sale and when they do they sell quickly. This is one of those family-friendly streets. Don’t miss out, call Ross Gligic now to book your viewing 905-630-5475.
REMEMBER TO:
CLICK on Free Home E-Valuation to receive a complimentary, no obligation, evaluation of YOUR home.
CONTACT Ross Gligic right now to see this property or ask questions.
THANK YOU for visiting BestRealEstateInc.com and please follow and “Like” us on Facebook.
