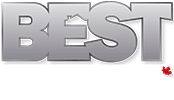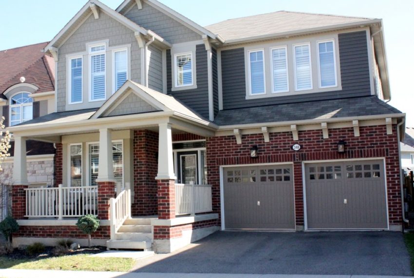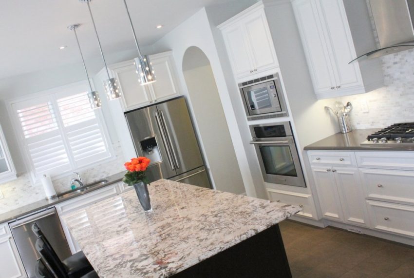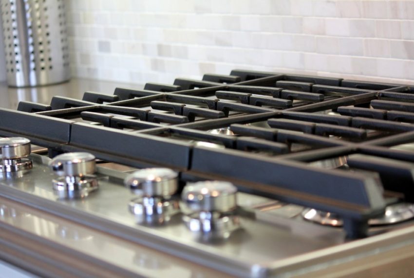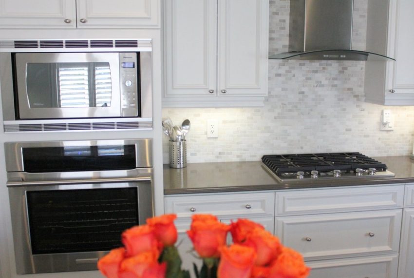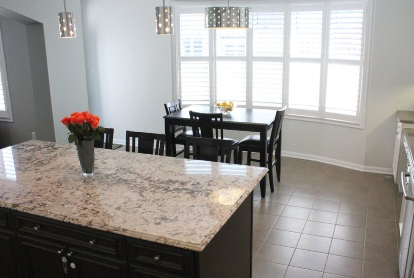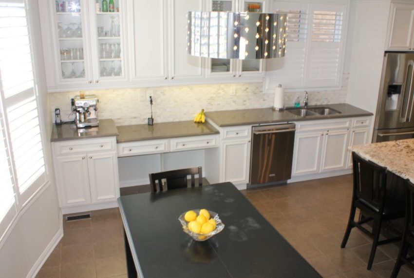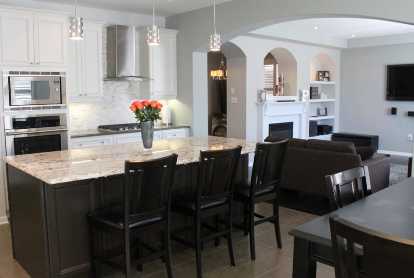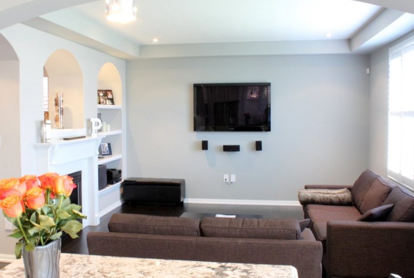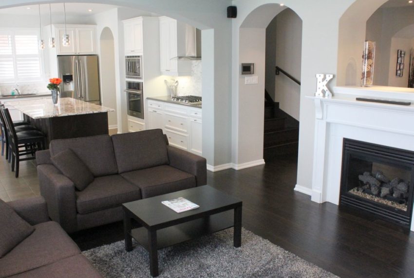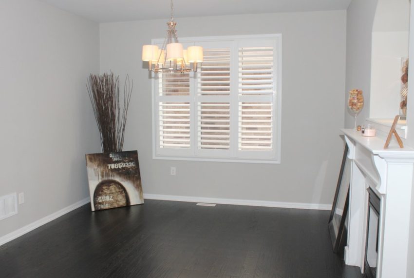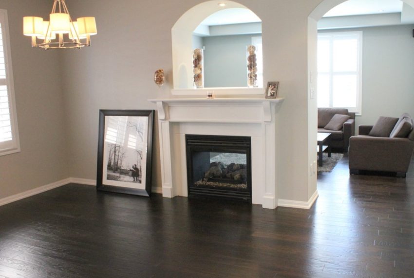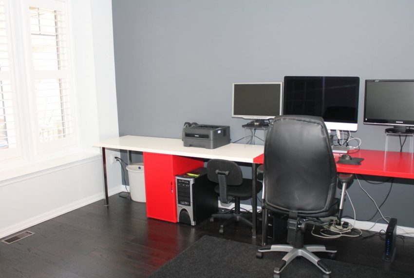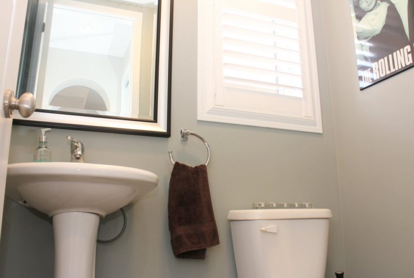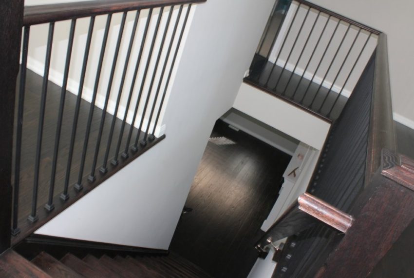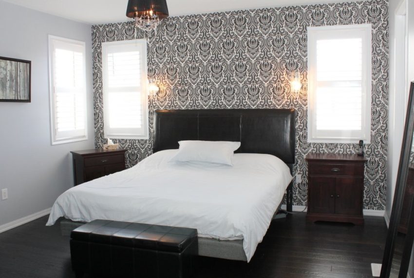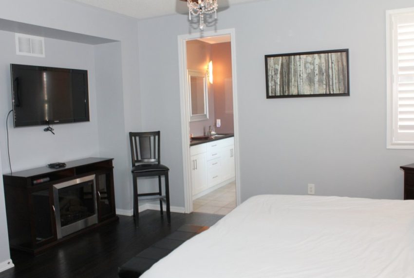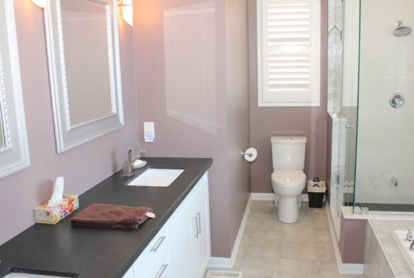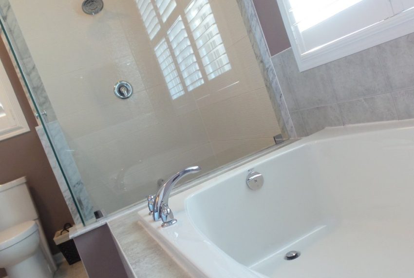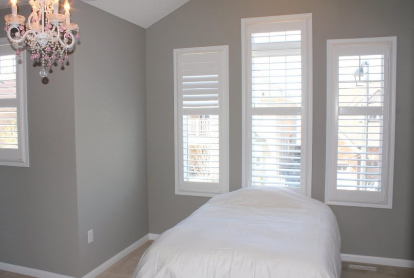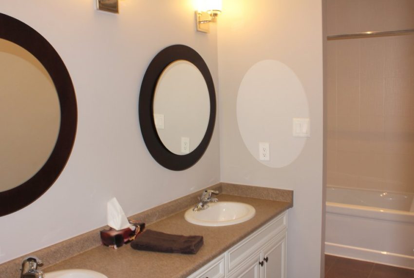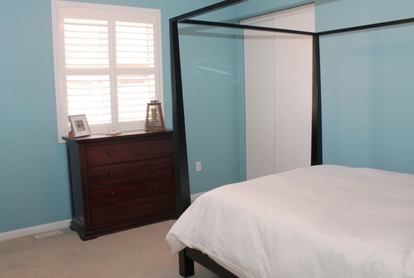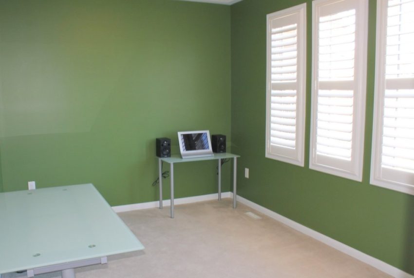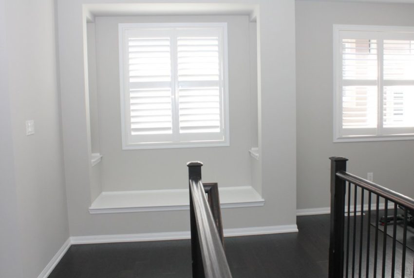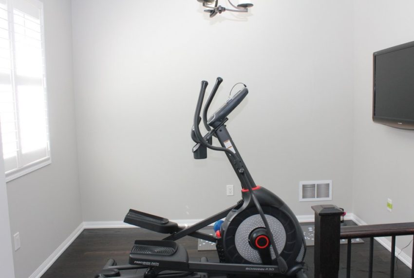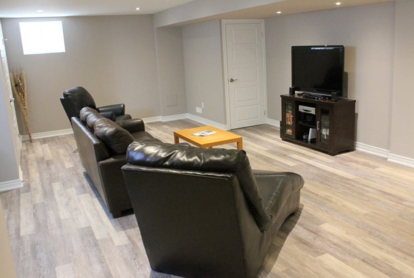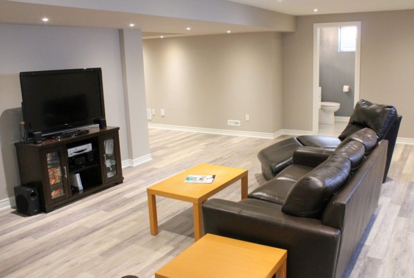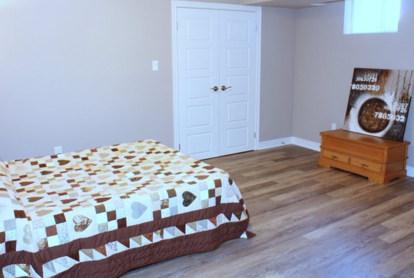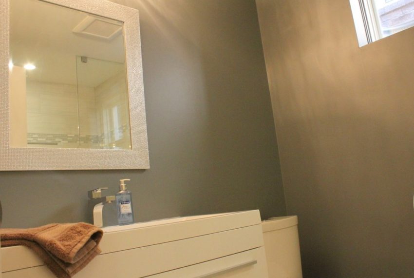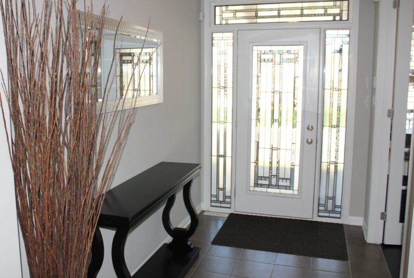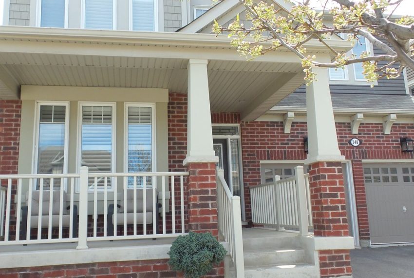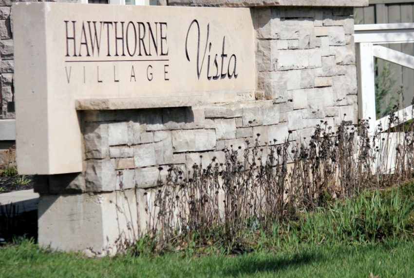Description
ENTERTAINER’S LIFESTYLE HOME
The moment you step foot inside this gorgeous home you know you’ve arrived at something very special. The wide open floor plan of the 2839 square foot richly appointed Juneberry model offers great sightlines and loads of natural light throughout. You’ll enjoy working from home in the large office overlooking the classic Mattamy covered front porch where you can sip wine and interact with neighbors. Formal entertaining is a delight in the separate dining room with two-sided fireplace and feature-wall adjoining the great room.
Everybody loves a giant size “Dream Kitchen” and this one is outstanding with its 8×4 foot center island with granite, elegant extended cabinetry with crown moulding and valance, under-cabinet lighting, backsplash, endless counter space, upscale stainless steel appliances, built-in ovens, 5 burner gas cooktop with floating hood fan, pantries, pots & pans drawers, desk, toe-kick central vacuum, handy inside garage entry, and oversized breakfast area with large bay window and walkout to fully fenced sun-filled southern exposed yard.
Dark hand scraped engineered hardwood floors, pot lights, 9 foot high ceilings and 8 foot doors are found on both levels. Upstairs are 4 big bedrooms plus loft, a shared Jack & Jill Bathroom. The spa-inspired master suite has his & hers walk-in closets and an ensuite worthy of true relaxation with oversized soaker tub, royal glass shower, and his & hers vanities.
PROFESSIONALLY FINISHED BASEMENT
The lower level is professionally finished with a 26 foot recreation room, 8 foot bar nook, generous size 5th bedroom, full washroom, and plenty of storage space, all meticulously planned and completed, with low maintenance flooring, extensive pot lighting and the same kind of fresh neutral décor as the rest of the house, making this a spotless, turn-key home that’s ready for you to just move in and enjoy!
REMEMBER TO:
CLICK on Free Home E-Valuation to receive a complimentary, no obligation, evaluation of YOUR home.
CONTACT Ross Gligic right now to see this property or ask questions.
THANK YOU for visiting www.BestRealEstateInc.com and please follow and “Like” us on Facebook.
