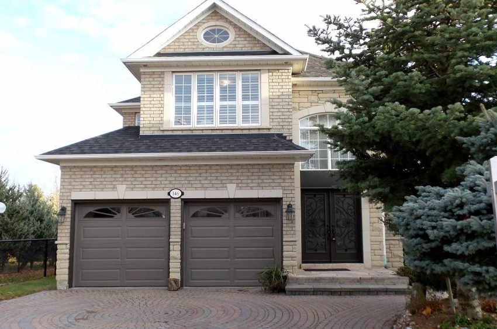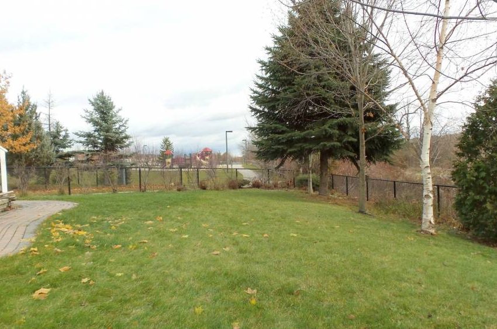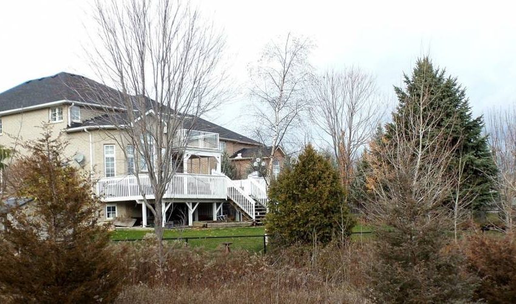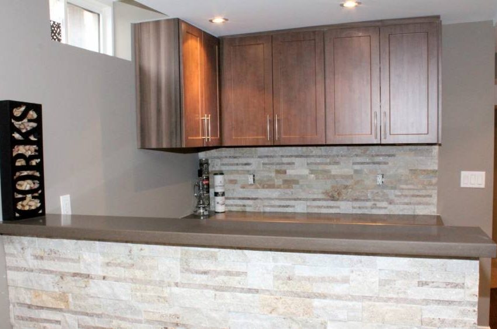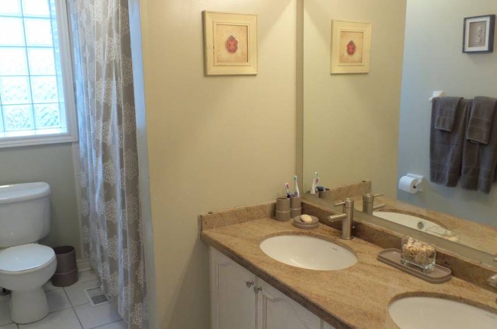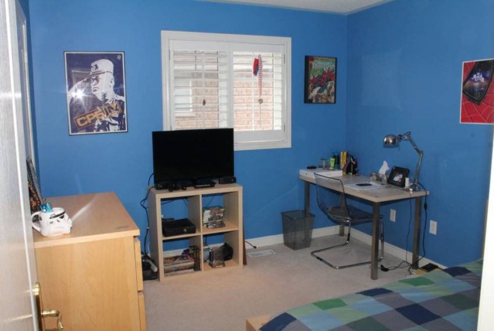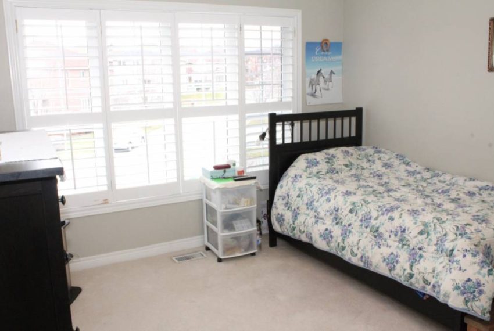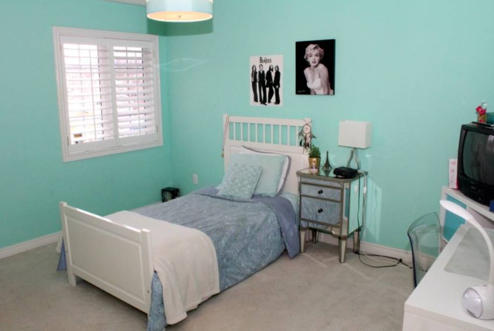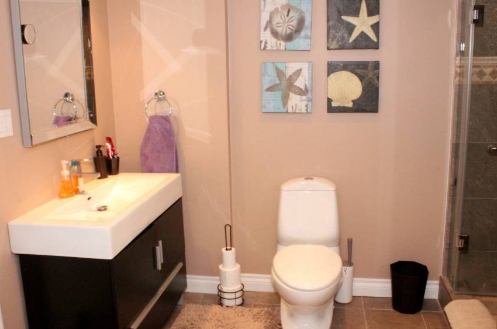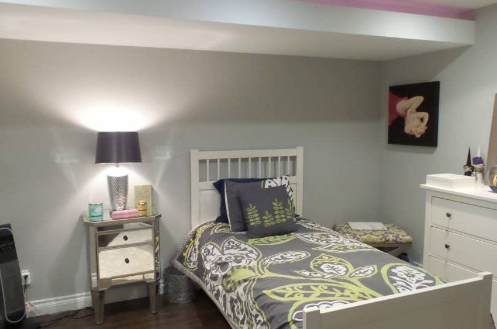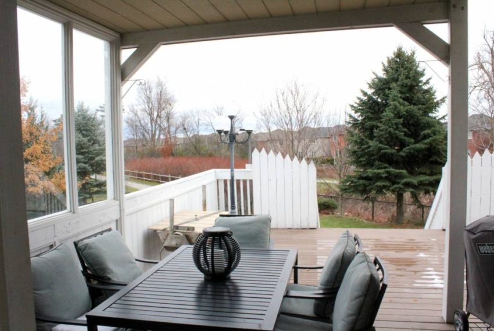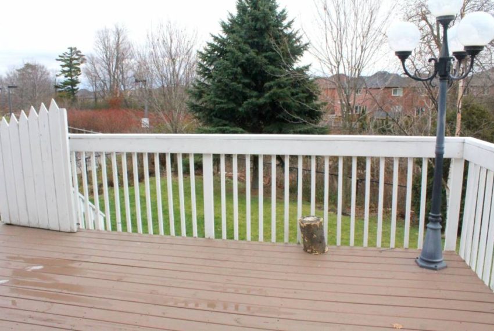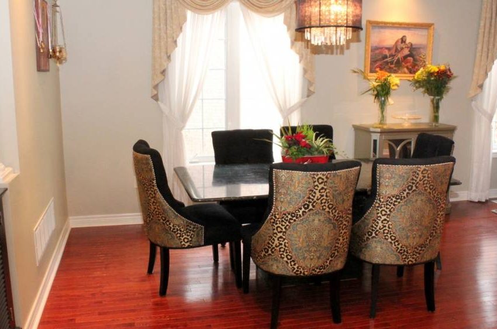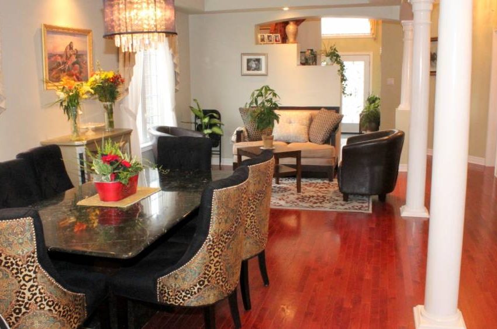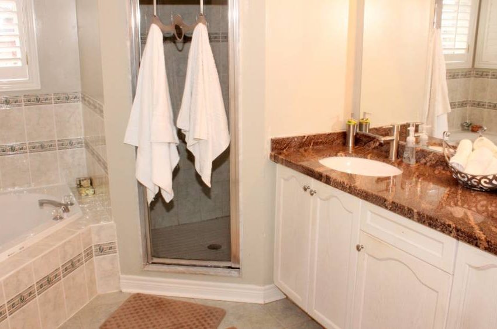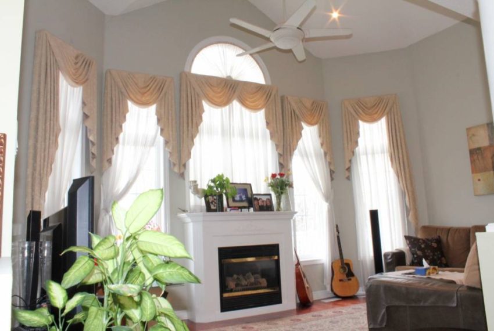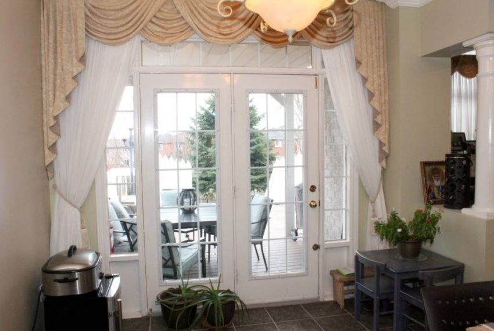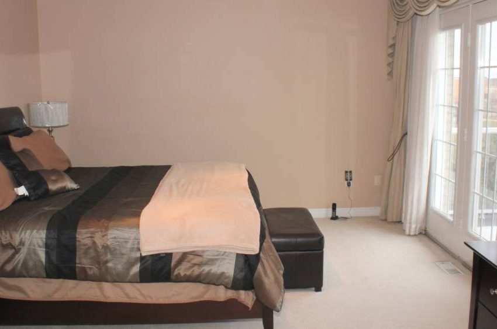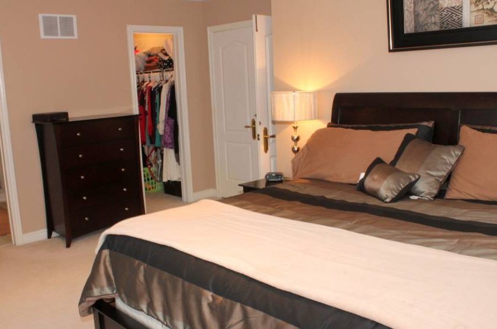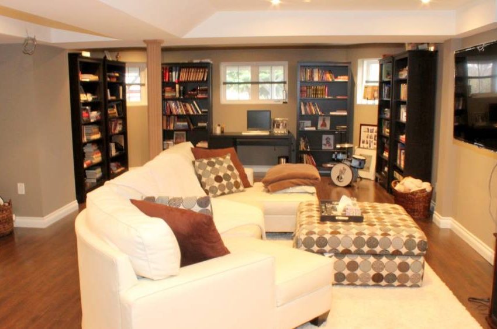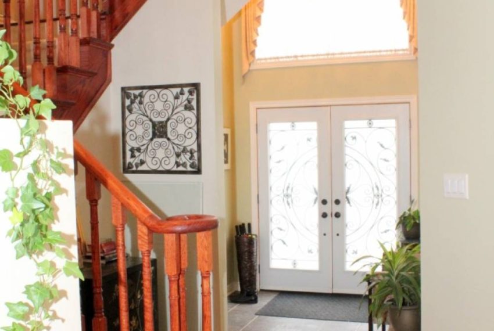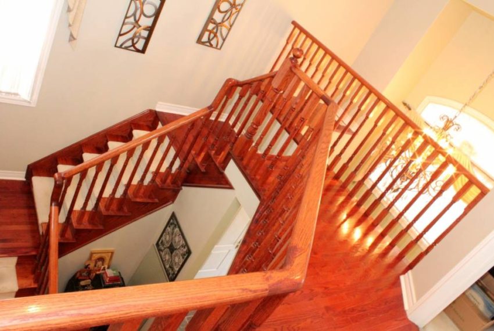Description
LOCATION LOCATION LOCATION
Situated on a quiet family crescent of executive homes this property is the crown jewel of the street, sitting on a giant pie-shaped lot, this house is nicely separated from neighboring homes, when you’re entertaining on the vast elevated deck you feel like you’re on a cruise ship, nothing but sweeping panoramic views of parkland beside you and wooded walking trails behind you. But the real Piece De Resistance is the private balcony off the master suite. From this sun-drenched perch, the views, the breeze, the calm of birds chirping, the smell of fresh air, the escape to solitude is a heavenly place to read, relax and recharge.
Parents will love the convenience of nearby Trillium Woods Public School and Richmond Hill High School, playgrounds, sports fields, walking trails, greenspace, shopping, transit and quick highway access, easy commute to downtown and huge head start to cottage country. Yes, you sure can have it all.
EXTERIOR
Admire the curb appeal of this elegant stone and brick home with lighted soffits, triple wide interlock driveway, surfaced porch, landscaped front gardens, trees and shrubs, interlock walkway and iron picket fence leads to the exceptionally wide pie shape rear yard with endless sunshine, loads of room to entertain, play, relax and form those precious family memories. Guests will be impressed and you will be proud to call this oasis your home.
INTERIOR
Beyond the elegant French doors is a towering two storey sunken foyer with excellent sight lines through the entire main floor, which boasts generous proportions of richly appointed and architecturally detailed open concept space. The living and dining room easily seats formal gatherings of large groups. Indulge your culinary desires in this dark rich kitchen with stainless steel appliances, granite countertops and backsplash, pantry, large breakfast bar overlooking breakfast eat-in area with walkout to enclosed covered dining area and enormous elevated deck for seasonal entertaining outdoors. Highlighting the main floor is a stunning family room with soaring cathedral ceilings, turreted wall of windows around a fireplace. Lighted art niches wink at this dream room.
Take the hardwood stairs across the floating bridge to the upper level where you will find 4 large bedrooms, a 5 piece bath and a 6 piece European spa-inspired ensuite with separate shower, large corner soaker tub, his and hers sinks, there’s even a bidet. Lying in bed you’ll awake to glorious sunrises, or the twinkle of city lights as you retire for the night, but not before enjoying a glass of wine under the stars on your private walkout balcony.
FINISHED BASEMENT
In addition to the approximately 2500 square feet upstairs, the fully finished basement of this home is a mere extension of fine living with a wet bar overlooking an enormous 27×16 recreation room, featuring fully wired and custom lighted surround sound entertainment space. Oversized lookout windows provide ample natural lighting. Enjoy rich laminate flooring, lighted art niche, a 5th day-bedroom with a full washroom. There’s plenty of storage and even a cold cellar for wine and delicacies.
BOTTOM LINE
Living on the gently sloping hillside in beautiful Richmond Hill, in this wonderful lifestyle property, reminds you of the rewards you and your family deserve for all your hard work. Come see for yourself… you’ll fall in love and won’t want to leave.
REMEMBER TO:
CLICK on Free Home E-Valuation to receive a complimentary, no obligation, evaluation of YOUR home.
CONTACT Ross Gligic right now to see this property or answer any questions.
THANK YOU for visiting BestRealEstateInc.com and please follow and “Like” us on Facebook.
Additional Details
- Lot Size
- Irreg. Pie 31x170x82x123
- Deck
- Yes

