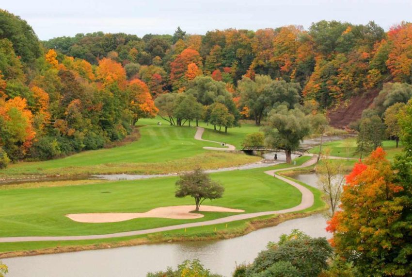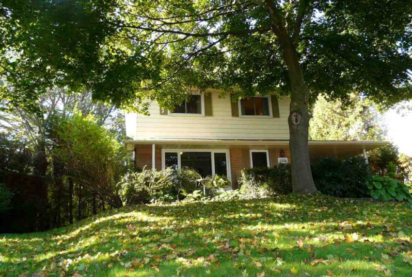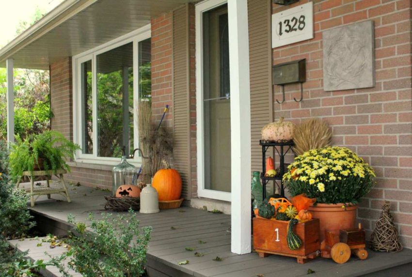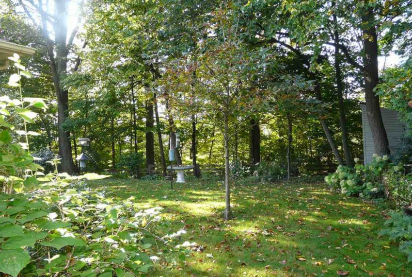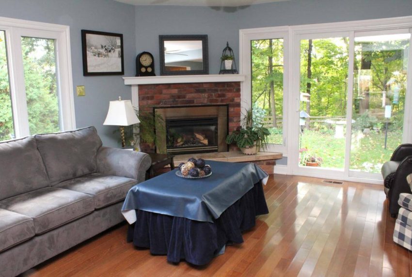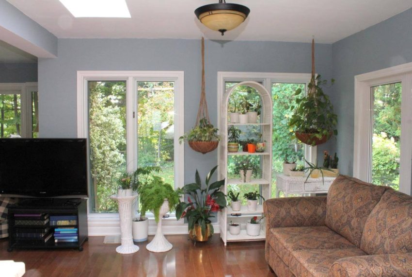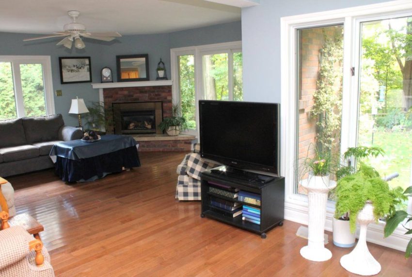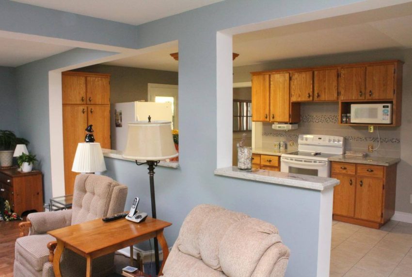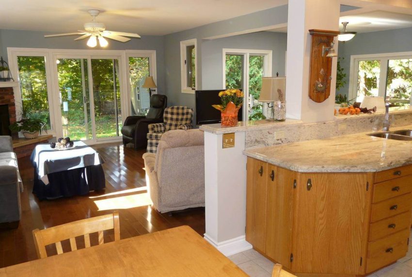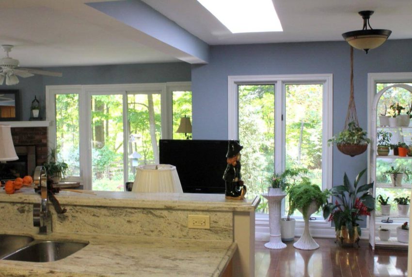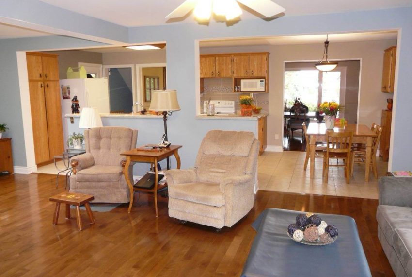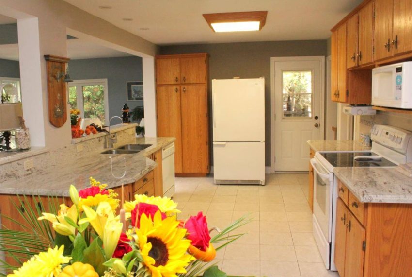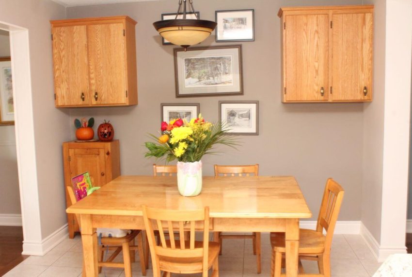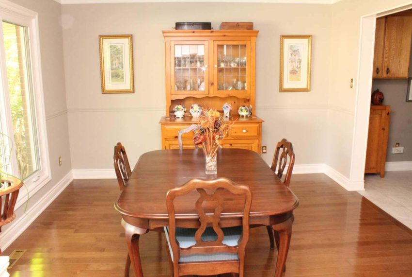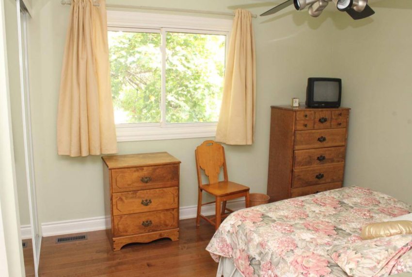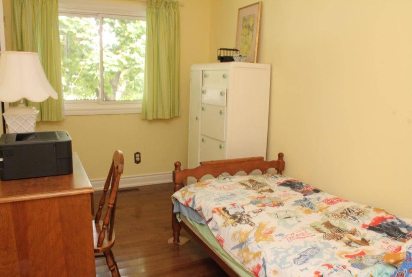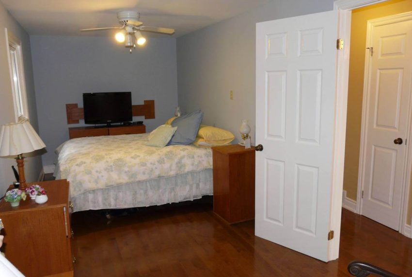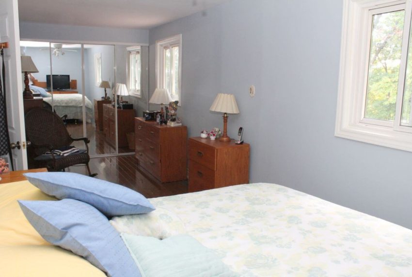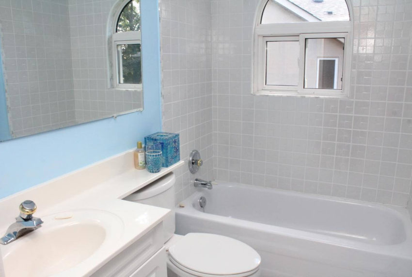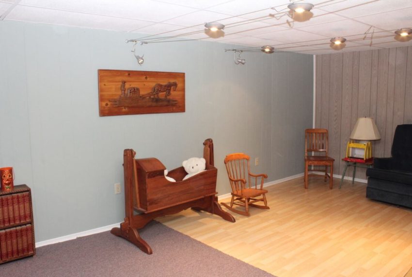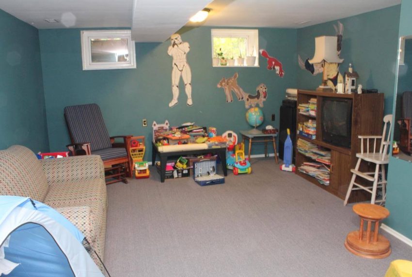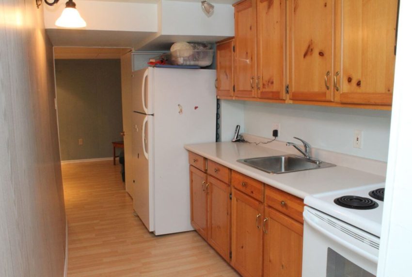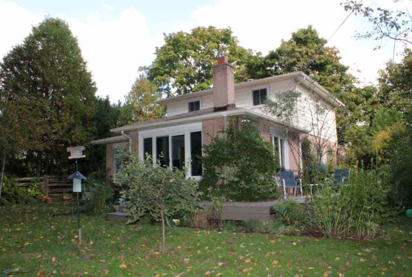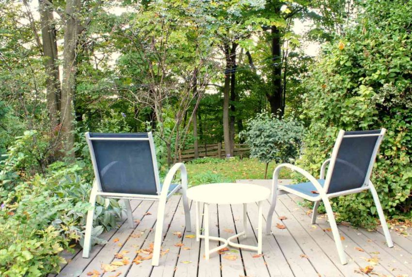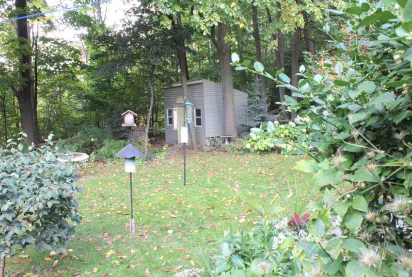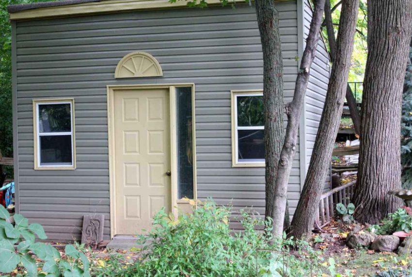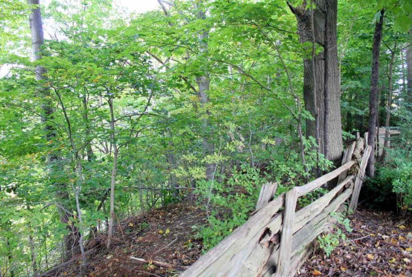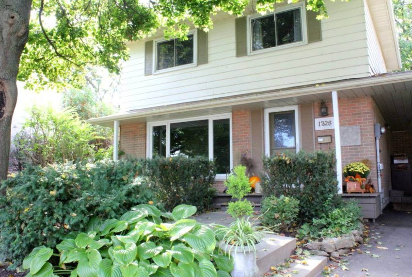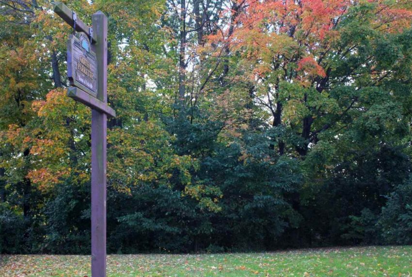Description
NATURE LOVER’S DREAM!
Perched high on the cliffs above Sixteen Mile Creek surrounded by towering trees sits this home on a very private pie shaped lot measuring over 75 feet across the rear and backing directly onto lush wooded ravine, with a sunny westerly exposure. Looking out the windows in every direction there are beautiful views of trees and nature. Go for a walk along endless ravine trails, play in nearby parks, or just sit on your oversized cottage style covered front porch and relax. As Mother Nature paints her vivid imagery through the changing of the seasons, your surroundings are like an ever-changing work of natural art.
GOLFER’S DELIGHT!
Beyond the backyard curtain of trees lies Canada’s biggest stage for professional golf, the Jack Niklaus designed Glen Abbey Golf Club. On the tee box monument on the legendary hole #11 there’s a plaque commemorating the 390 yard drive by John Daly during the Pro-Am in 1994’s Canadian Open. If you picked up your ball from the 11th green and made your way to #12 tee deck, you would be passing directly behind this property. What an honor to have the crown jewel of Canadian golf and the nation’s Golf Hall of Fame right in your own backyard!
MAIN FLOOR ADDITION
Take a traditional 2 storey, 4 bedroom home, blow out the rear wall, build a huge great room where the large eat-in kitchen with raised bar and granite counters now overlooks a very bright and airy open concept family room with corner gas fireplace and walkout to surrounding deck, add a sun room addition also with no interior walls, add hardwood floor ambiance, and what you have is this stunning art-gallery-like living space with skylight and huge windows that pour brilliant sunlight in, while creating breathtaking views out in all directions, and this is what you have in this beautiful “cottage in the city”.
SPACE FOR EVERYONE
Need private living space for Nanny, in-laws, teenagers, or extended family? No problem. The bonus finished basement offers a recreation room, full 3 piece bath, 2nd kitchen, and private bedroom or 2nd family room. Entrance to the basement can easily be made fully private through the side door entry.
Upstairs in this 3 bedroom home, the rear two bedrooms were merged to create a larger master suite (very easily reverted back to 4 bedrooms if so desired).
Parking is never an issue on this oversized driveway which easily fits 4 cars and can double up to fit 6.
LOCATION LOCATION LOCTION
Lovingly owned by the same family for 35 years, there’s a reason why many neighbors have lived here for several decades. The quiet crescent is ideal for children. The short walk to schools, parks and amenities is convenient for raising a family. Oakville Place shopping mall is just minutes away, for all your shopping and entertainment needs. The quick access to several highways, transit, and Oakville’s main GO train station is very appealing to commuters. The mature location is rich in nature, towering trees, and has two golf courses just seconds away. With the trend in shrinking lot sizes and properties void of trees and nature, it’s becoming harder and harder to find the old world charm of big lots, mature trees, spacious outdoor living, especially on true ravine lots, at an affordable price, so here is your chance. Come raise your family here. You won’t want to move out any time soon.
Additional Details
- Lot Size
- 38.5' x 125' x 75' Pie
- Basement
- Finished
- Deck
- Yes

